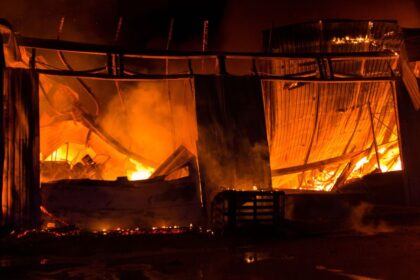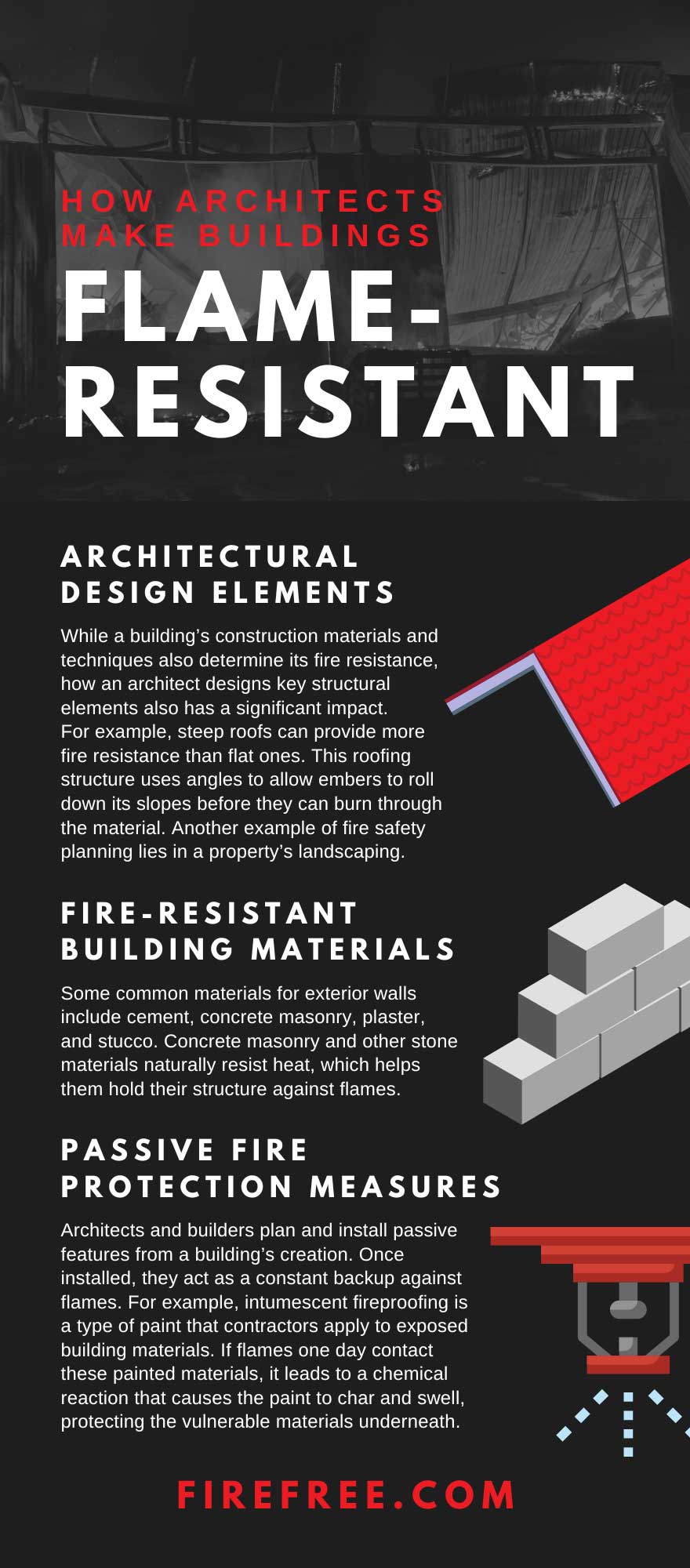
No matter what type of building you are planning or building, fire resistance is a crucial factor during the design and construction processes. From the conception of any modern building, designers must follow strict fire safety codes and work to make buildings resilient. Are you curious about how architects and contractors create flame-resistant buildings from the start? Keep reading to delve into the planning process and what goes into creating a safer structure.
When Does the Fire Protection Process Start?
Fire protection and fireproofing efforts begin with architects during the planning stages of a building. In fact, as soon as an architect starts drafting the layout for a new property, they are already channeling fire prevention knowledge and techniques. There are many ways that architects can incorporate safety features into their designs, from the building materials they choose to the layout and placement of certain building features. Keep reading to learn more about the detailed design process and what goes into planning a fire-resistant structure.
Importance of Creating Flame-Resistant Buildings
Fires cause some of the most deaths and property damage in residential and commercial buildings. Fire planning is necessary to keep occupants safe and promote a long-lasting structure. Designing buildings with fire resistance in mind is especially crucial for buildings with high occupancies and those located in wildfire-prone areas. Proper planning can help minimize the spread of flames in an emergency, which provides more time for occupants to escape, prevents excessive damage, and more.
Tenants of Fire Safety Design
When designing a building to be more fire-resistant, architects consider three main goals:
- Detection: Detection is all about the ability to recognize a fire so that individuals can act promptly. Some of the biggest resources for rapid fire detection are smoke detectors or alarms. Architects and planners strategically place these safety features throughout a building to promote swift notification. Once occupants know of a fire event, they can exit the property as quickly as possible and take the next steps towards control. Another example of detection technology is using an automatic notification system that alerts emergency services when a fire occurs.
- Suppression: Fire suppression is the process of minimizing fire damage during an emergency event. Minimizing fire damage is another area where a planner’s thorough skills shine. An architect or building planner will also include the locations for sprinkler systems, which can help douse the flames.
- Control: Controlling the fire is the next step after attempting suppression. Several passive fire protection measures can help control the spread of flames, which we will explore while discussing building materials. Firefighters also work to actively control the spread of flames during these events.
How Architects Plan Fire-Resistant Buildings
Now that you know how architects contribute their skills in fire safety design, it is time to explore how they achieve these fire-resistant designs. Here are some examples of building elements, materials, and equipment that architects and builders select to promote fire resistance.
Architectural Design Elements
While a building’s construction materials and techniques also determine its fire resistance, how an architect designs key structural elements also has a significant impact. For example, steep roofs can provide more fire resistance than flat ones. This roofing structure uses angles to allow embers to roll down its slopes before they can burn through the material. Another example of fire safety planning lies in a property’s landscaping. Architects and contractors can help control a building’s susceptibility to wildfires and spreading flames by planning exactly where to place it. Contractors often plan “safety zones,” or areas that contain minimal flammable brush and plants, to provide occupants with a safe evacuation path.
Fire-Resistant Building Materials
Designers can also select fire-resistant building materials to protect properties from wildfires, internal accidents, and more. Some common materials for exterior walls include cement, concrete masonry, plaster, and stucco. Concrete masonry and other stone materials naturally resist heat, which helps them hold their structure against flames. However, certain buildings may not be compatible with these new materials, which makes additional passive protection necessary.
Passive Fire Protection Measures
Passive fire measures provide a unique layer of protection from active sources such as fire extinguishers and emergency services. Architects and builders plan and install passive features from a building’s creation. Once installed, they act as a constant backup against flames. For example, intumescent fireproofing is a type of paint that contractors apply to exposed building materials. If flames one day contact these painted materials, it leads to a chemical reaction that causes the paint to char and swell, protecting the vulnerable materials underneath. Other examples of passive measures include fire doors and windows to control and contain the flames.
Additional Fire Safety Planning Measures
While early planning and the proper building materials can indeed make buildings more flame-resistant, it is impossible to make a structure completely fireproof. The impossibility of creating a completely fireproof building is another reason why fire protection efforts are crucial during construction. Whether you are designing a home, office, or commercial warehouse, all buildings must have fire response plans and architecture. While planning a building’s layout, one of the first things architects must consider is an evacuation route. You will notice that large-scale commercial buildings, schools, hospitals, hotels, and more all feature fire exits, which link to evacuation routes. Architects must consider each of these details in the initial planning phase to promote fire safety.
Fire-Resistant Products for Architects
Now that you know the basics of how architects make buildings more flame-resistant, you might want some of these materials for your own business. Whether you are an architect, engineer, builder, professional painter, or contractor, individuals can use intumescent paints for a variety of applications. If you are looking for a reliable source for intumescent fireproofing, we at FireFree Coatings are the resource for you. We test and provide fire safety intumescent paints for a wide variety of professional applications.
And if you are a building owner concerned about your building’s ability to resist damage, remember these design aspects and inspect your property closely. You can also contact an architect or construction professional to see if fire-resistant materials such as intumescent paints are a good fit for your property.


